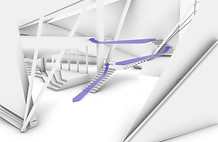top of page

CULINARY ARTS CENTER
Project: Building for culinary arts workshops
Location: Gümüldür, İzmir
Area: Crowded in summer, quiet in winter
User: Public
The building includes studios, culinary workshops, organic market, restaurant and exhibition area for food tasting. The building is positioned to receive the most efficient light. For example; the Western sun is often disturbing.


Therefore, the west-facing facade is the most enclosed and has the least glass. The staircase is positioned and designed to observe and to make a tour in the building for the guests. To increase organic farming and to sell organic products to the customer, the backyard of the building designed for farming. Roads designed to provide transportation by car and bicycle to the building.






bottom of page